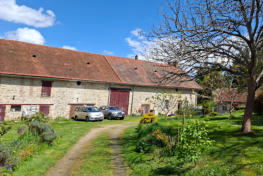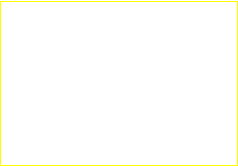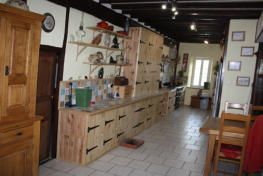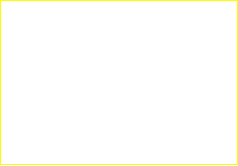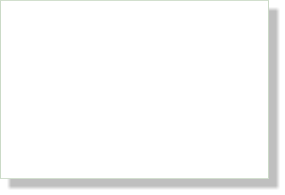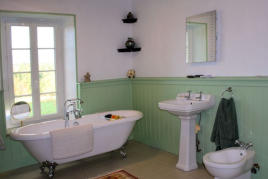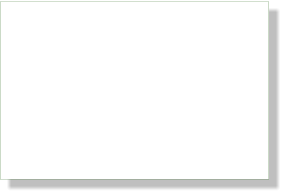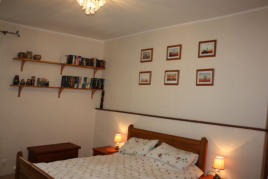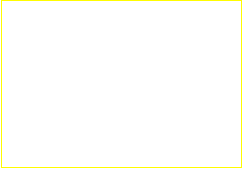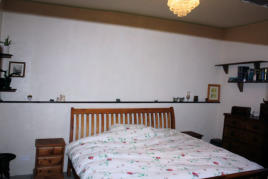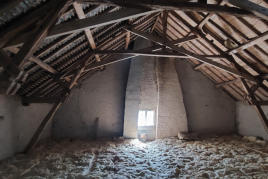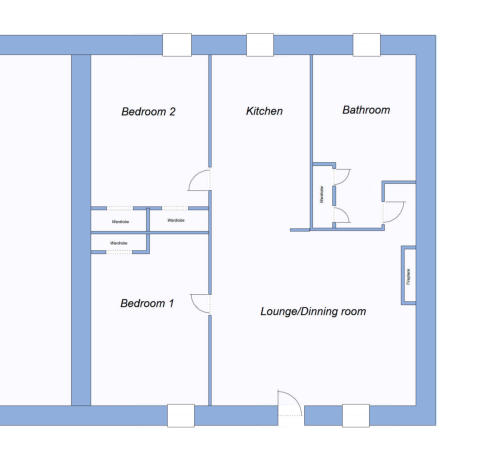
Copyright © 2025 (The content of this web site may not be copied or reproduced without the express permission of the owner).
The House
Smallholding for sale in France
St Bonnet, 03210 Noyant d'Allier, Allier, France
Tel: 00 33 (0)470 209504 Mobile: 00 33 (0)615986949 Email: Michael.longhurst@wanadoo.fr

The house is 113sqm with 2 double bedrooms, lounge / dining / kitchen and large
bathroom, The house is fully double glazed and with the 12kw pellet stove is lovely
and warm during the winter and nice and cool during the heat of the long summers
we get here. Above this is the loft which is a totally open 108sq space that would
be ideal for converting into more rooms if so desired.
Heating is via the 12kw Pellet Stove, although the bedrooms and bathroom also
have electric radiators, but these are rarely ever used as the stove is more than
enough to heat the whole house.
For Internet access, we currently use Starlink which not only provides fast speeds but also full WIFI coverage of the
house and patio areas. There is also UK Satellite TV available via a SKY Dish.
Lounge/Dinner
The Lounge and Dining area totals 42sqm and is a nice a bright area with 2 double
glazed windows and a double glazed front door overlooking the front patio.
Heating is provided by a 12kw Pellet stove which keeps the whole house warm
over winter.
Kitchen:
The 15.6sqm kitchen is nice and bright thanks to a large double glazed window
which overlooks that back garden and fields, and has open access from the
lounge/dinning area and provides a mass of hand made storage cupboards, the
extensive worktop area is tiles with Italian tiles, there is a large double Belfast
sink with a jet/spray Tap, storage space for the Microwave oven.
A large American Fridge freezer provides ample storage space for fresh goods.
Cooking is by a British Racing Green Falcon Elan 110 Electric/gas cooker which
has 2 large electric ovens (one fan assisted) a grill and 6 gas burners. The cooker
gas bottle is located in a cupboard next to the cooker. Towards the end of the kitchen are a series of floor to (almost)
ceiling food storage cupboards which all together provide a mass of convenient space. There are also two large 500ltr
chest freezers located in the barn.
Bathroom :
The large 17.5sqm bathroom, which is lovely and bright thanks to a large double
glazed window which provides great views over the back garden and fields,
contains a rolltop bath with mixer taps and a shower head, pedestal sink , bidet
and toilet. There is a mirror above the sink with non touch LED lighting when
required.
As you enter the bathroom there are two built in cupboards providing a lot of
storage space and shelving for spare toiletries etc, there is also a socket for
beard/hair trimmer and two power sockets. The double bath is perfectly placed for
relaxing after a hard days work and looking out across the fields to watch the animals grazing.
In one corner is a small cupboard containing the washing machine.
Bedroom 1:
A bright and airy 19sqm double bedroom with built in single wardrobe with masses
of shelving and lighting, there is a large double glazed window overlooking the front
patio under which sits a 2KW programmable Sauter radiator which thanks to the
Pellet stove is hardly ever needed but can heat the room very quickly. There are
ample wall sockets for bedside lights, alarm clocks etc and there is also a power
socket and double USB socket on the far wall.
Bedroom 2:
A bright and airy 19.4sqm double bedroom with built in double wardrobe with
masses of shelving and lighting, there is a large double glazed window overlooking
the garden and back fields under which sits a 2KW programmable Sauter radiator
which thanks to the Pellet stove is hardly ever needed but can heat the room very
quickly. There are ample wall sockets for bedside lights, alarm clocks etc and there is
also a power socket and double USB socket.
The Loft:
The loft is a 108sqm open space access from within the barn and lends itself to future
development into additional accommodation. All the beams in the loft were
professionally treated and sprayed in February 2025 and the work guaranteed for 10
years.
House Floor Plan
More photos of the inside of the house can be seen by cycling the images in the photo frame below:
Thank you for visiting our web site, we hope you enjoy and benefit from the information and pictures provided for your
pleasure.


